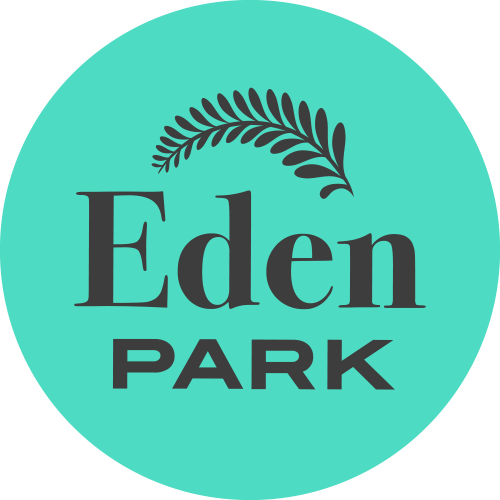
Models.
You’ve chosen your lot, now it’s time to find the home that will suit your needs. Choose from one of our 12 bungalow (B) or bungaloft (L) model home options. Each model is available in a transitional or modern elevation. Then it’s time to personalize your selection with our extensive list of optional features & finishes. Welcome home.
Home Designs.
Click to learn more about each model.
Gallery.
Register Now.
Fill out the form to register with us and receive more information about Eden Park.
We will contact you within 24 - 48 hours to schedule a private, 1 on 1 meeting where our design/build team can walk you through our lots, models and available features & finishes.
We look forward to meeting you and building you your dream home.




































