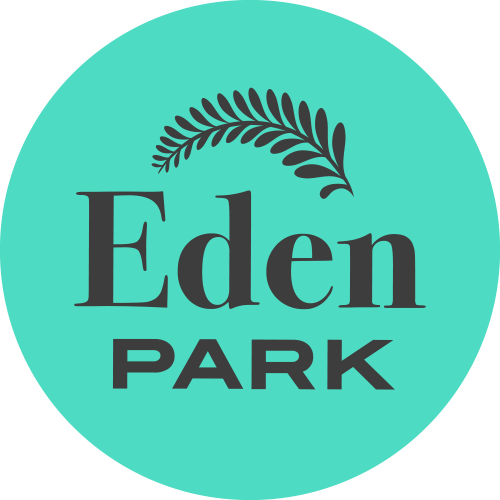SOLD OUT.
L5 Model Home.
The L5 bungaloft model is 3,205 square feet of living space (excludes optional finished basement square footage). It is available in 2 elevations, B - transitional or C - contemporary. It features 4 bedrooms, 3.5 bathrooms and a 2 car garage.
Elevation B
Elevation C
*Artistic renderings - subject to change
Features & Finishes.
Full 3 piece bathroom in loft
Railing overlooking great room
Luxurious master ensuite complete with a freestanding tub and oversized shower
Exterior door to rear yard
Jack & Jill washroom for bedrooms 2 & 3
Huge covered porch at front entry
Fireplace feature wall 18+ feet in the great room
9’ ceilings throughout the main floor
Upgraded 5” hardwood flooring
Gallery overlooking great room and front entry
Servery from kitchen to dining
Upgraded closet organizers in master walk-in closet

Let’s Talk.
Our goal is to make your experience working with us a successful and happy one that will lead to a house where you can truly feel at home.
Register now for more information and to book a one-on-one meeting with our design/build team.











